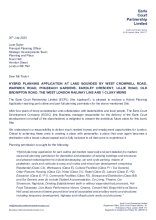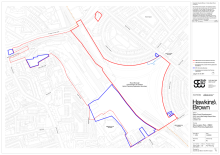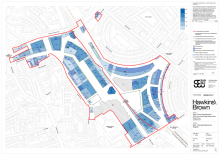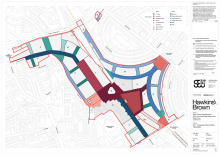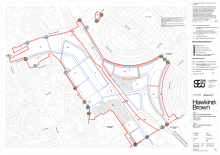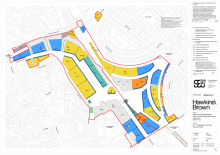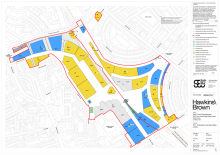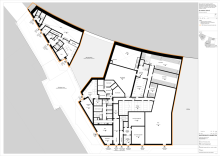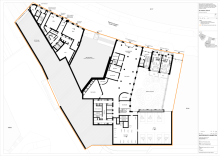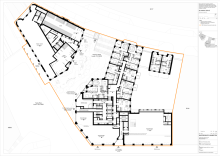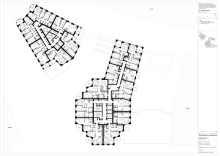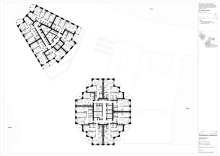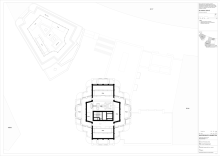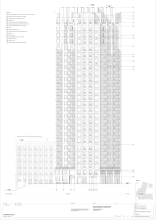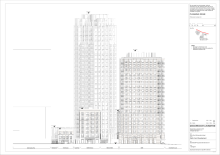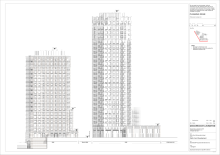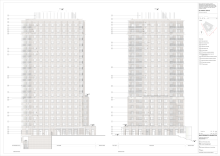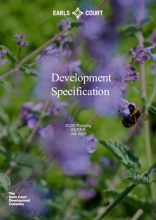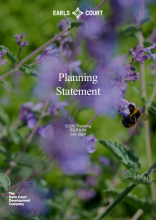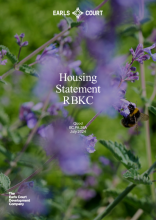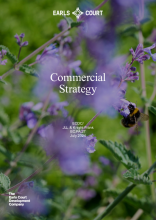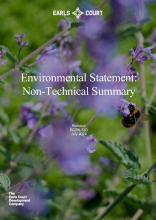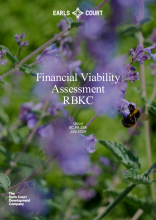Earls Court and West Kensington Opportunity Area
Planning application for Earls Court and West Kensington Opportunity Area
On 30 July 2024, the Council, as local planning authority, received a planning application from the Earls Court Development Company (ECDC) seeking planning permission for redevelopment of the Earls Court and West Kensington Opportunity Area.
The area has been designated in the London Plan 2021 as one of 47 opportunity areas throughout the capital. It is one of two such areas designated in the Council's Local Plan (2024) as an area for growth, the other being the Kensal Canalside Opportunity Area.
The Opportunity Area straddles the boundary between the Royal Borough of Kensington and Chelsea (RBKC) and the London Borough of Hammersmith & Fulham (LBHF). A separate planning application has been made to LBHF in respect of the development proposed within their administrative boundary. RBKC will be a statutory consultee on this planning application, and local residents and other interested parties will also be able to submit representations to LBHF in relation to it.
This webpage provides information on the proposals within RBKC (“the RBKC application”). Further information on the proposals within LBHF using the application reference number 2024/01942/COMB.
Where is the application site?
The site address is land bounded by:
- West Cromwell Road
- Warwick Road
- Philbeach Gardens
- Eardley Crescent
- Lillie Road
- Old Brompton Road
- the West London Railway Line (WLL) including 344-350 Old Brompton Road and 1 Cluny Mews, London SW5
The application site is located in Earls Court Ward and is shown in the area outlined in red on the map below, together with the LBHF application site.

What is currently on the application site?
The application site is currently vacant land, following the demolition of the Earls Court Exhibition Centre. The site boundary extends north beneath the A4 (West Cromwell Road) into the basement of the Tesco supermarket car park opposite. The small satellite site at the junction of Warwick Road and Cluny Mews (1 Cluny Mews) contains the four-storey Clear Channel office building and a three-storey building containing residential flats.
What is the application for?
The application seeks planning permission for the redevelopment of the site for a mix of residential, retail, office, cultural and community uses, with other possible uses including education, leisure, storage and distribution and a hotel.
This is a hybrid application containing both outline and detailed proposals. The outline application seeks to establish the general principles of how the site would be redeveloped, leaving the details of Appearance, Means of Access, Landscaping, Layout and Scale to a later stage (known as ‘reserved matters’). The detailed application seeks full planning permission for part of the site.
On the map below, the area covered by the detailed planning application is shown with a hatched marking and labelled as Zone L. A corresponding area in Hammersmith & Fulham would be the subject of the detailed planning application in the LBHF site.

The detailed proposals are for:
- two buildings linked by a public open space including play space for residents and providing
- 310 residential units with associated car and cycle parking
- a ground-floor nursery
- a ground-floor food and beverage (F&B) unit.
The outline proposals are for:
- up to 135,000sqm of residential floorspace and ancillary facilities
- non-residential floorspace including up to 95,000sqm of commercial uses, up to 3,000sqm of cultural uses and up to 10,000sqm of retail uses
- flexibility in the mix of residential and non-residential uses, with the total floorspace capped at 179,000sqm
- landscaped public open space including a street network and a new park in the centre of the site
- public pedestrian and cycle access across the borough boundary into Hammersmith & Fulham.
The application is for a major development that is subject to Environmental Impact Assessment because it is considered likely to have significant environmental effects. An Environmental Statement accompanies the application. The application proposals will affect the settings of conservation areas and listed buildings.
Where can I view application documents?
The planning application reference number is PP/24/05187. The application contains drawings and documents that can be viewed on our website under the Documents tab. Additionally, we have provided some of the key application documents below to provide an overview of the proposals.
Overview of the proposals (documents from the application)
Please be aware some of these documents are large files.
- Cover letter
- Location plan
- Outline application parameter plans
-
- Proposed maximum heights plan
- Proposed public realm typologies plan
- Proposed access and movement plan
- Proposed land uses at ground level
- Proposed land uses on upper levels
- Detailed application plans
-
- Lower Ground floor
- Ground floor
- Typical upper floors x 4
- Elevation drawings x 4
- Development Specification
- Planning Statement
- Housing Statement
- Commercial Strategy
- Cultural Strategy
- Design and access statement
- A copy of this document can downloaded from webtest.rbkc.gov.uk/PP/24/05187
- Design code
- A copy of this document can downloaded from webtest.rbkc.gov.uk/PP/24/05187
- Environmental statement non-technical summary
- Financial viability assessment
- Statement of community involvement
- A copy of this document can downloaded from webtest.rbkc.gov.uk/PP/24/05187
A request for a hard copy of the Environmental Statement can be made by email to [email protected] or telephone 020 7631 5291. Please quote the reference ‘Earls Court ES Printing Request’. The approximate cost of a printed hard copy of the Environmental Statement is £4,000 per copy (plus delivery cost).
How can I comment on the application?
If you have any comments about the application, please submit them using the online comment form.
Comments should be provided by 25 November 2024. Comments must be submitted in writing in order to be considered in the assessment of the proposals.
We cannot respond to your comments individually due to the volume we receive but you will receive a confirmation email on receipt of your comment. All comments received will be made publicly available to view online.
How will the application be assessed?
The application will be assessed by the Council’s Planning Officers, who will make a recommendation on whether or not to grant planning permission. Planning Officers will review the application, gather information to help assess it, and will visit the site. They will ask specialist advisers to give their views on the application to help assess it.
The assessment centres around whether or not the proposals comply with Planning policies contained in the Development Plan. Planning legislation requires planning applications to be determined in accordance with the Development Plan unless material considerations indicate otherwise.
The Development Plan includes the London Plan (2021) and the Council’s Local Plan (2024) .
The Council also has an Earls Court Placemaking Framework Supplementary Planning Document (2023), which provides more detailed guidance on policies in the Local Plan
When assessment of the application has been completed, Planning Officers will prepare a report explaining the recommendation to grant permission or refuse permission for the proposal. We will publish this report on the Council’s website ahead of the application being presented to the Council’s Planning Committee at a public meeting for their consideration as to whether or not to grant planning permission. We will advertise details of this meeting nearer the time so you can attend if you wish, and we will directly notify anyone who makes representations on the application of this date ahead of the meeting.
The application is referable to the Mayor of London. We will notify the Mayor of the outcome of the Planning Committee’s consideration of the application. In their role of making strategic planning decisions, the Mayor may occasionally take over an application, thereby becoming the local planning authority. The Mayor must then hold a public Representation Hearing before deciding whether or not to grant planning permission
When will a decision be made?
To be confirmed.
What happens after the decision is made?
If the application is granted permission, the outline elements will be subject to the submission of further ‘reserved matters’ applications for the Local Planning Authority’s approval on the details of access, layout, appearance and scale. Those further applications will be advertised on the Council’s website.
If the application is refused or granted with conditions that the applicant thinks are unreasonable, they can appeal to the Secretary of State to overturn the decision. If this happens we will provide information about the appeal.
Timeline
- application received: 8 July 2024
- application validated: 22 July 2024
- public consultation commenced: 17 September 2024
- public consultation ends: 25 November 2024
- council’s Planning Committee meeting: not before February 2025
Last updated: 18 September 2024

