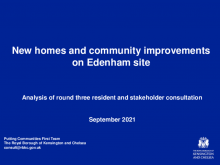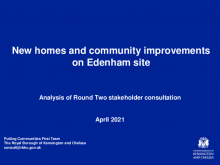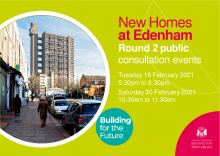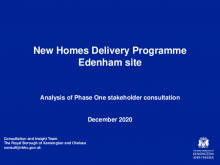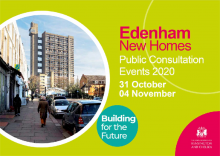Edenham
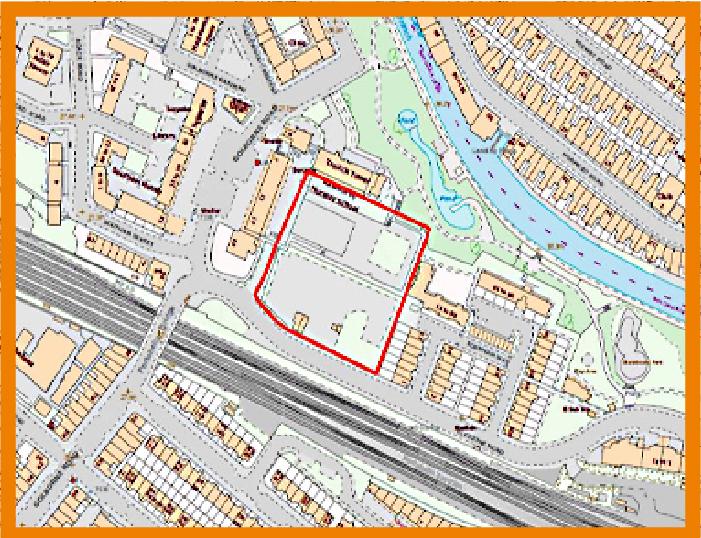
This site, known as Edenham is located next to Trellick Tower. It has been identified as a site in Phase 2 of our New Homes Delivery Programme.
We have made the decision to pause the work we are doing on building new homes at Edenham and have withdrawn the planning application.
Because we paused the scheme, we had to hand back the GLA grant of £5.2m, as we were no longer able to meet their timescales for construction of the project. In addition, the construction market continues to witness continuing increases in costs. These two points therefore have had an impact on the project’s viability. The Council is undertaking appraisals to inform funding options for this project.
We still intend to build homes on this site and are committed to our ambition of building at least 600 homes across the Borough, of which at least 300 will be for social rent.
We will update this page when we have further information.
What's happened so far?
- Edenham landscape design workshops
-
Outerspace Landscape Architects held four landscape design workshops in September where local residents were invited to discuss what they would like the appearance of the main outdoor spaces to be, what sort of components they would like in them and where they feel they should be located.
These landscape workshops built on what you had already told us in the three rounds of formal consultation for the Edenham site. We asked for your input on the appearance of furniture, the type of play, the possible activities for all ages & abilities, the character of the spaces and the position of where these spaces will best serve yourselves and future residents.
Please email [email protected] or call 07739 317294 for more information.
- Third round of consultation
-
The third round of consultation on new homes and community improvements at the Edenham site resulted in 93 completed feedback forms from local residents and stakeholders keen to provide their views on the plans.
In addition to the survey, we leafleted every household in Golborne ward and held one virtual meeting and two face-to-face drop-in sessions where residents could discuss the plans with Council staff and architects.
During this third round of consultation we demonstrated how we had been working with the local community and other stakeholders to better understand their concerns and to develop a scheme that sought to balance their views along with the pressing need for new homes in the borough.
As a result of the previous rounds of consultation and resident feedback, we amended the plans for this third round to reduce the number of homes from 132 to 110 homes, reduce the height of the two previously tallest parts of the scheme, retain the large section of the graffiti wall and consider different locations for a re-provided ball court. Having consulted on 110 homes, we now know we are able to deliver 112 homes without impacting on height and density as these are a concern for some residents.
What you told us in the third round of consultation:
Building heights
Two-thirds (66 per cent) ‘objected’ to the revised building heights. A total of 14 per cent responded neutrally (neither supporting nor objecting) to the proposals. A total of 12 per cent ‘supported’ the revised proposals.
Read the full report for the third round of consultation If you would like a copy of the appendices to the report please email [email protected].
View the video from the third round of consultation which showed the latest proposals and how we had adapted the plans from your feedback in the first two rounds.Servicing
A third (31 per cent) ‘objected’ to the proposed access route. A quarter (25 per cent) responded neutrally (neither supporting nor objecting). Nearly a quarter (23 per cent) ‘supported’ the proposed access route.Trellick Garden
From a list of choices, respondents ranked new landscaping and trees and improved safety and security as their top choices for improvements for Trellick Garden.
Ball court facilities
The most selected features that respondents would like to see in the ball court were: accessible to all users (43 per cent), improved lighting (41 per cent) and flexible for use by different sports (38 per cent).
Graffiti provision
Half of respondents supported the proposal to retain existing graffiti walls as part of the landscape. However, a quarter objected to this approach.New community space
From a list of choices, respondents ranked a health and wellness centre as their first choice for a new community space at the base of Trellick Tower, followed be a creative workspace.
Landscape provision
Respondents were asked to comment on the proposed landscape provision.
Fourteen commented against the landscape proposals. However, 13 were in favour of the landscape proposals.Number of homes
Respondents were asked to comment on the revised proposals for 110 homes.
A total of 34 comments related to there being too many homes or not supporting the proposals. Twelve comments related to concerns about infrastructure or facilities. While 11 commented they would like to see a higher number/percentage of affordable/social rent homes.
- Second round of consultation
-
We consulted residents, local businesses and organisations about the proposals in our second round of consultation earlier this year. We held two online chat sessions as well as an online survey to gather views.
A total of 122 surveys were received with 90 stakeholders attending the two live chat sessions. We would like to thank all residents and stakeholders that took the time to share their views.
Here is a snapshot of what you told us:
- 67 per cent objected to the principle of providing new homes, improved outdoor space and flexible affordable community use/ workspace on the site, with 20 per cent of respondents supporting this
- When presented with a choice of three building heights for the tallest building (20, 18 and 16 stories), a large percentage of respondents chose not to answer this question. This is likely to indicate that respondents did not support any of these options. A third of respondents (33 per cent) chose 16 stories.
- 54 per cent objected or strongly objected to the proposed large landscaped central open space with an increased area, surrounded by smaller garden and park areas. This was largely due to respondents being against the scheme or height of buildings or because of the proposed movement of graffiti walls. Twenty nine per cent strongly supported or supported this approach.
- There were mixed views about the location of the ball court. Twenty three per cent would prefer to see a ball court within the newly created open space while 22 per cent wanted a ball court north of Trellick Tower and 23 per cent would prefer no ball court.
- When asked about a preferred location for public art space/graffiti wall, 24 per cent would prefer to see it located north of Trellick Tower, with 23 per cent preferring it to be integrated into the newly created central open space and 22 per cent wanting to see it on the eastern section of Meanwhile Gardens/Great Western Road Bridge. However 36 per cent would like to see the public art space/graffiti wall in another location, the vast majority of these indicating they would like to see it remain in its current location.
Following this feedback and to address these objections, we wanted to go beyond the traditional methods of consultation and have therefore been working closely with CoMMET (The Council of Meanwhile, Metronomes, Edenham and Trellick) and the Cheltenham Estate Community Steering Group (CECSG) in a number of workshop sessions to explain in more detail how the current design for the site was developed and to receive more targeted feedback to inform the next stage of design. You can review the recordings of these meetings below.
Following these meetings and the two rounds of consultation, we have increased the rounds of consultation from three to four and are now looking at discussing the updated proposals for the site with the wider community.
We will also be holding face-to-face events as part of round three to try and reach more members of the local community as we recognise not everyone has internet access so may not have been able to attend the online consultation sessions. It is important that as many local residents as possible who live near the site have their say.
Read the full report from the second round of consultation
If you would like a copy of the appendices to the report please email [email protected]
View the video from the second round of consultation which showed the latest proposals and how we had adapted the plans from your feedback in round one.
- First round of consultation
-
We consulted residents, local businesses and organisations about the proposals in our first round of consultation at the end of 2020. We held two online chat sessions as well as an online survey to gather views. We received almost 100 feedback forms.
First round Edenham New Homes survey results
Headline findings from the first stage of the consultation
- 49 local residents, organisations and businesses attended our two live chat sessions
Thoughts on the plans for new homes
- Over one third of those who responded supported the plans
- 49% objected due loss of recreation space and loss of the graffiti wall
Thoughts on improvements you’d like to see on site
- 58% street lighting
- 55% accessible green space
- 50% feeling safe
Thoughts on size of new homes
- 25% one bed
- 37% two bed
- 31% three or more
Thoughts on most important aspects of the site
- 29 comments on public art space/graffiti
- 27 comments on recreation/sports/play spaces
- 20 comments community/culture/history
Read the full report from the first round of consultation
If you would like a copy of the appendices to the report please email [email protected]
This video presentation was prepared for the first round of the consultation at the end of 2020 and gives you details about the site and what our aspirations it were prior to consulting residents and businesses.
Download the presentation slides from the first round of the Edenham public consultation event 2020.
Contact us
For more information, please contact us at: [email protected]

