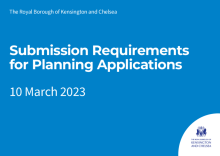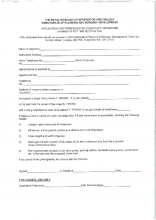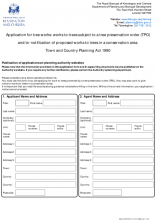Application forms
All applications require supporting information to be submitted. The level of detail that will be required with your submission will be dependent on the scale and complexity of the proposed development. You are advised to read our Local Validation List prior to submitting your application. If, after reading the guidance notes you are unclear what your submission requirements are, please telephone Planningline on 020 7361 3012.
Planning Portal Planning Fees [PDF on Planning Portal website] (file size 49.6Kb)
Submitting your application
You may submit your application in any of the following ways:
- online via the Planning Portal
- by post to: Director, Planning and Place, The Town Hall, Hornton Street, London, W8 7NX
- by hand to the Planning Information desk on the ground floor of the Town Hall
You are strongly encouraged to submit your application via the Planning Portal. If you do chose to submit via the Planning Portal, please be aware that we will not accept any documents that cannot be printed to scale on A3 size paper.
Application forms
There are a large number application forms that cater for different types of development. The Planning Portal provides guidance on what application you need to submit depending on the type of development you are proposing. Please click on the link below for further information and to download an application form.
Application forms on the Planning Portal
Alternatively you can download the main types of applications below
Householder Application form [PDF] (file size 637 Kb)
Householder and Listed Building Consent [PDF] (file size 677 Kb)
Full Planning Permission [PDF] (file size 834 Kb)
Full Planning and Listed Building Consent [PDF] (file size 874 Kb)
Certificate of Lawfulness of Proposed Works to a listed building
Certificate of Lawful Development Proposed [PDF] (file size 618 Kb)
Certificate of Lawful Development Existing [PDF] (file size 668 Kb)
Listed Building Consent [PDF] (file size 667 Kb)
Approval of Details reserved by Condition [PDF] (file size 593 Kb)
Application to Vary or Remove a Condition [PDF] (file size 603 Kb)
Application for consent to display an advertisement
Tree forms
Prior notification application forms
Notification form for Proposed Larger Home Extension [PDF] (file size 456 Kb)
Guidance Note on Notification of a Proposed Larger Home Extension [PDF] (file size 28 Kb)
Other Guidance and Information
Planning Notice 1 [PDF] (file size 116 Kb)
Planning Notice 2 [PDF] (file size 116 Kb)
Design and Access Statements
Depending upon your proposed development, you may need to provide a Design and Access Statement with your application. Statements should explain how access arrangements would ensure that all users will have equal and convenient access to buildings and spaces and the public transport network. The Statement should address the need for flexibility of the development and how it may adapt to changing needs. You can download:
Disability Discrimination Act Information Sheet [PDF] (file size 160Kb)
Plans and maps
Every planning application needs a site location plan and block plan showing the location and boundaries of the site you are planning to work on. You can use the Planning Portal's 'Buy a Plan' service to ensure that you meet our requirements, whether you are a planning professional or first-time applicant. If you are unsure what sort of map or plan you need to include, please see the guidance document.
Guidance document [PDF] (file size 510 Kb)




