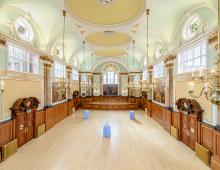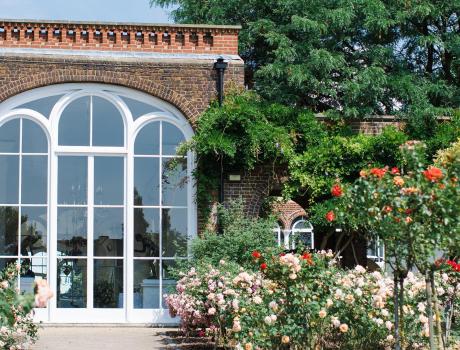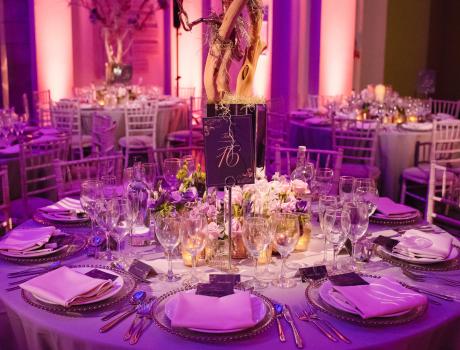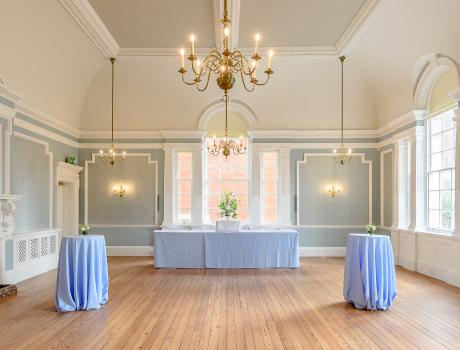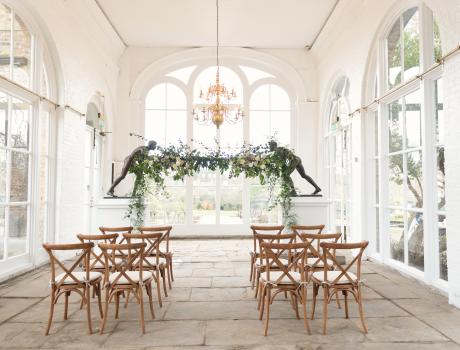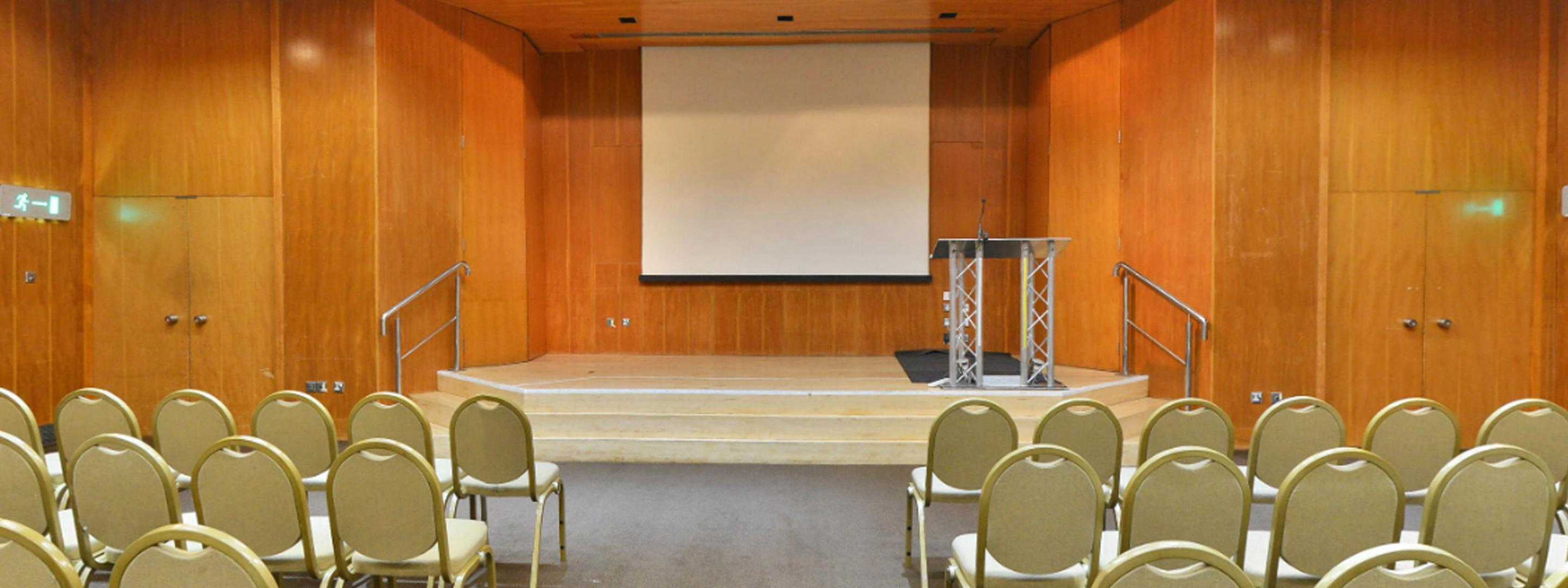
Small Hall
Description
The Small Hall is a self-contained facility with its own entrance, hosting events of up to 170 delegate’s theatre style. It has a fixed stage, is soundproofed and comes fully equipped with a public address system, audio visual aids and complimentary Wi-Fi. The Small Hall has access to a foyer area for refreshments and registration and like the Great Hall is accompanied by a servery and kitchen facilities.
Picture Gallery
Specification
Small Hall:
Video Projection
Sound System/Loud Speakers
Microphone System
Induction Loop
Telephone Points
CD/DVD Playback
Screens
CAT 5 Network
14 x 13 Amp Sockets
3 - Phase
Air Conditioning
Dressing Rooms
Lighting: Tungsten, Fluorescent, Dimmers, Black out
Small Hall Foyer:
Sound System/Loud Speakers
Telephone Points
CAT 5 Network
6 x13 Amp Sockets
3 - Phase
Air Conditioning
Dressing Rooms
Lighting: Tungsten, Fluorescent, Dimmers
Floor plan
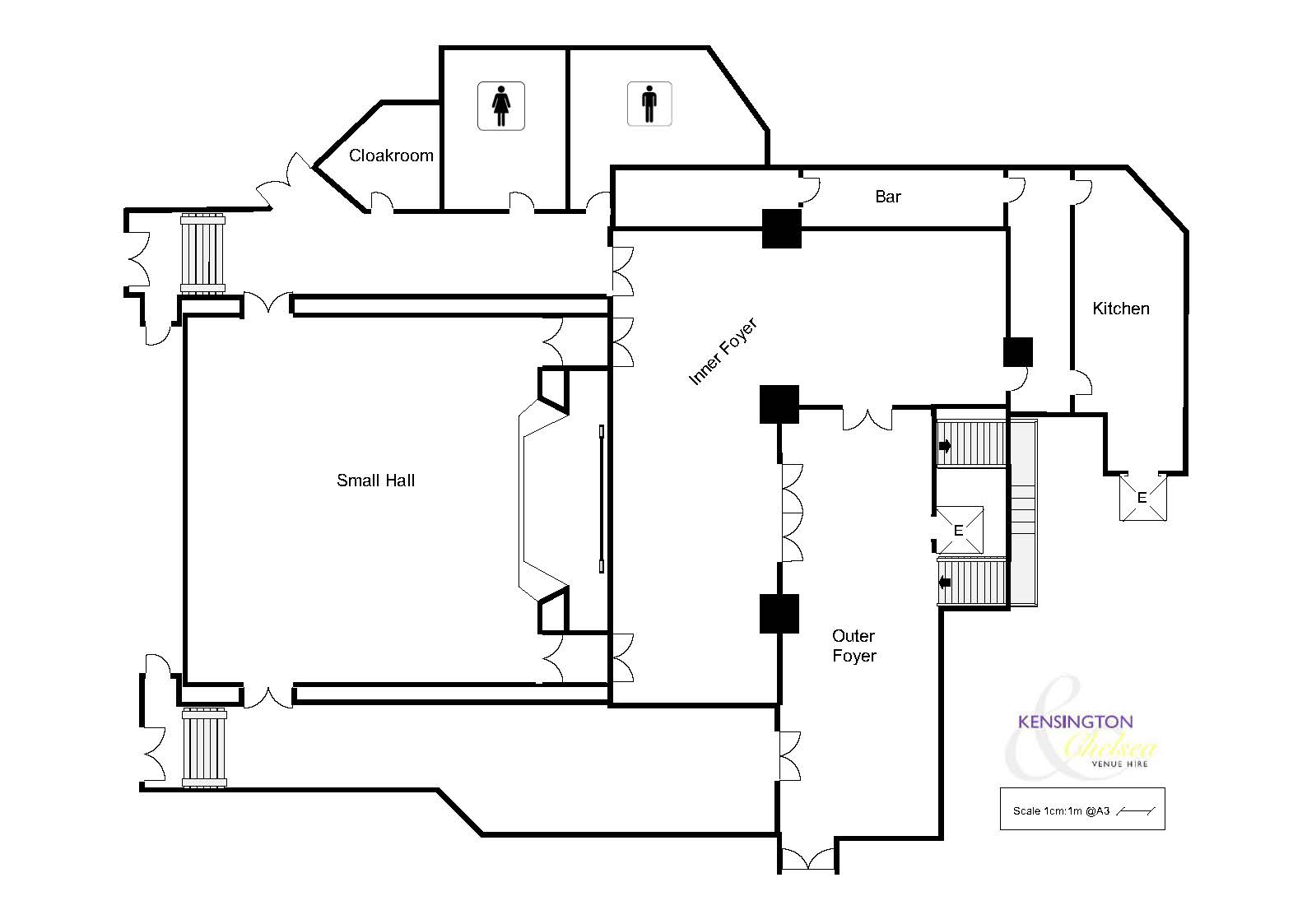
Capacities
Capacities
Main Floor
Dinner Banquet (120) [12 x 5ft x 10 pax. Rows: 4-4-4. Set up is quite tight.
Dinner Dance (70) Rows 3 x 4 tables from stage; dance floor 5x6m
Cabaret (72) [same as dinner banquet with 6 chairs per table]
Reception (220) [We can provide coffee tables but not high tables]
Theatre (170) [2 blocks; 8 and 9 chairs per row in each block. 10 rows. Gap at the back by the doors.
Classroom (84) [2 blocks of 2 x 6ft slim tables in a row; 12 pax each row x 7 rows]
Exams (54) [Exam desk - 2ft sq, with 1m perimeter around. 8 tables in a row x7 rows. Minus 1 desk by each door at the back.
Stage
Top Table (5) [6ft x 4ft table trastletable]
Top Table with lectern (5) [6ft x 4ft table trastletable]
Theatre with lectern (6) [without lectern 12 chairs]
Foyer
Small Hall Inner Foyer
Dinner Banquet (70) [7 x 5ft round buffet on trestle tables by the bar wall]
Coffee tables (48) [12 tables, 4 chairs each]
Reception (80)
Small Hall Outer Foyer
Dinner Banquet (30) [3 x 5ft round buffet on trestle tables by the bar wall]
Coffee tables (16) [3ft round, 4x tables, 4pax per table]
Reception (40)
Theatre (15) [5 chairs each row, 3 rows, including Top Table]
“Thank you for your assistance throughout our event-planning last September. It went really well, many thanks to RBKC team's excellent work. You have a very professional and responsive team and excellent and business-friendly facilities.”
Dialogue with Dr Mahathir Mohamad


