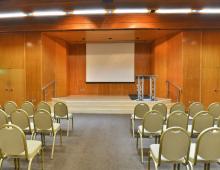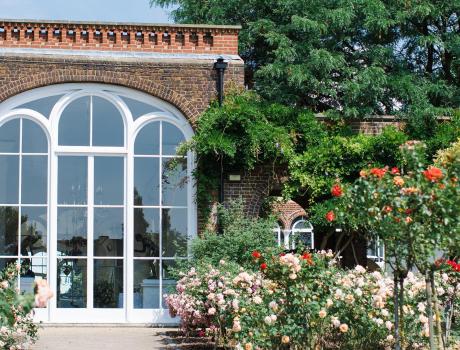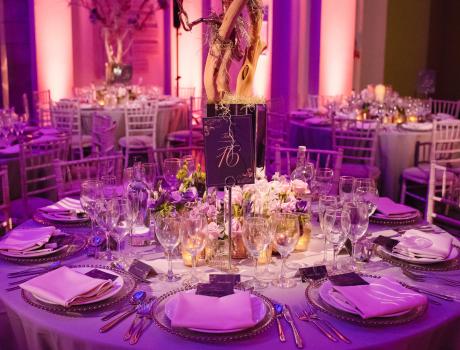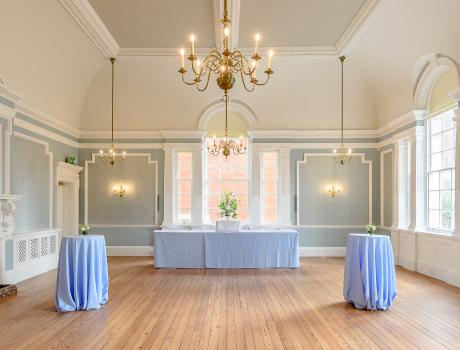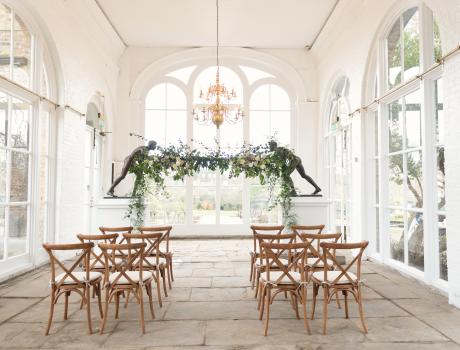Great Hall
Description
The Great Hall can comfortably accommodate up to 828 delegates for a conference, it has two large foyer areas for registration and refreshments; a number of breakout rooms and a purpose built servery point. The Hall is soundproofed and is able to host a wide range of conferences, exhibitions, AGMs, corporate and private events.
The Great Hall comes fully equipped with audio visual aids, stage lighting and Wi-Fi, in addition to fixed staging and professional back stage facilities that includes male and female changing rooms, WC’s and a Green Room.
Picture Gallery
Specification
Great Hall:
Video Projection
Sound System/Loud Speakers
Microphone System
Telephone Points
CD/DVD Playback
Screens
CAT 5 Network
26 x13 Amp Sockets
Induction Loop
3 - Phase
Air Conditioning
Dressing Rooms
Lighting: Tungsten, Fluorescent, Dimmers, Black out
Great Hall Foyer:
Sound System
Microphone System
Telephone Points
CAT 5 Network
13 x13 Amp Sockets
3 - Phase
Air Conditioning
Dressing Rooms
Lighting: Tungsten, Fluorescent, Dimmers, Windows
Floor plan
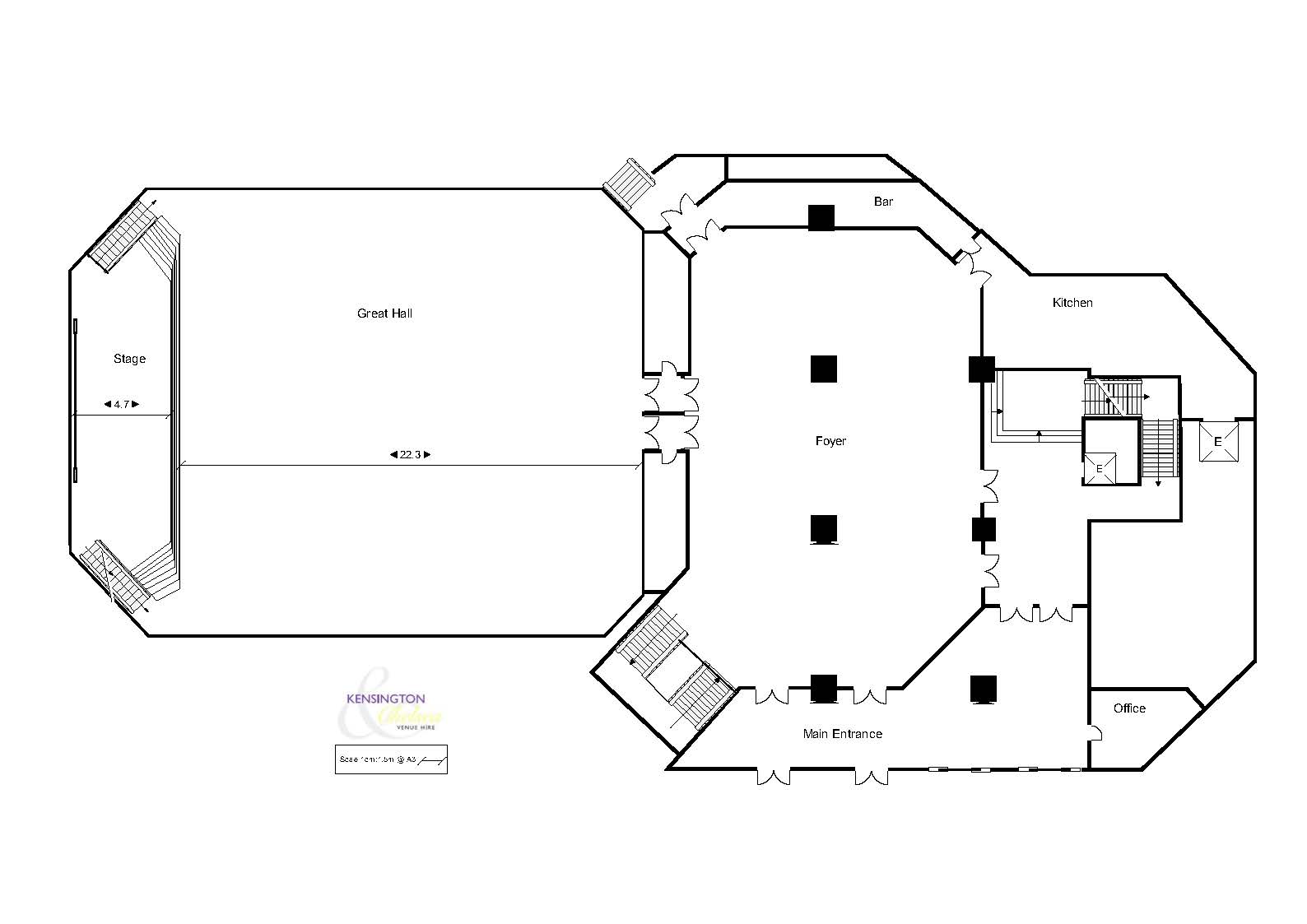
Capacities
Capacities
Main Floor
Dinner Banquet (500) [50 x 5ft x 10 pax. Rows from stage:7-6-7-6-7-6-7-4]
Dinner Dance (420) [loosing 3-2-3 tables in first 3 rows from the stage: Tables no. 3,4,5,10,11,16,17,18; Dance floor 7x8m}
Cabaret (300) [same as dinner banquet with 6 chairs per table]
Reception (800) [We can provide coffee tables but not high tables]
Theatre (720) [3 blocks; 12 chairs per row. Rows: 20 - 20 - 20]
Classroom (378) [3 blocks of 3 x 6ft slim tables in a row = 9 pax each row 14 rows; Total of 378pax]
Exams (237) [Exam desk - 2ft sq, Gap 80cm to side and 70cm between rows 2 blocks; 7 and 8 per row in each block. 16 Rows; Minus 3 tables at the back]
Stage
Top Table (15) [5 x 6ft table, 3 pax each table]
Top Table with lectern (15) [5 x 6ft table, 3 pax each table; lectern in front of the stage]
Theatre (45) [3 rows of 15 chairs each]
Gallery
Gallery - fixed seating (92)
Chairs on 2 small landing towards the gallery (20) [5+5 on each landing]
Foyer
Great Hall Foyer
Dinner Banquet (150) [buffet on trestle tables by the bar wall]
Coffee tables (80) [approx. 20 tables, 4 chairs each]
Reception (300)
Exams (70) [2 blocks, with 5 tables in each 7 rows. Depends on number of available desks]
Great Hall Lower Foyer
Dinner Banquet (110/150) [11 tables with buffet, 15 tables without buffet tables]
Coffee tables (100) [approx. 25 tables, 4 chairs per table]
Reception (250) [incl. Breakout rooms]
Theatre (40) [floor plan flexible]
Lower Foyer Two breakout rooms (each)
Dinner Banquet (30) [3 x 5ft round table of 10 each]
Boardroom (16) [4 x 6ft tables in a box shape, 6pax on long side, 2pax on short side x 2]
Theatre (48) [8 in a row, 6 rows. If Top table required 1 row is removed = 40 pax]
“I just wanted to again say a massive thank you to the team on site today who helped make our event run so smoothly.
You all really went above and beyond; I just can’t thank you all enough!!
You all did an amazing job and I hope that you pass this email on to your managers so they are aware of what great staff they have.”
Executive Assistant at Central and North West London NHS Foundation Trust

